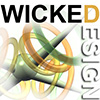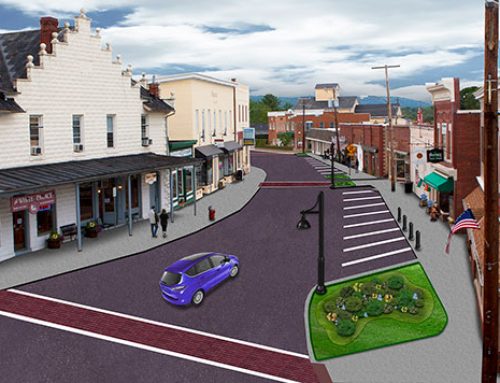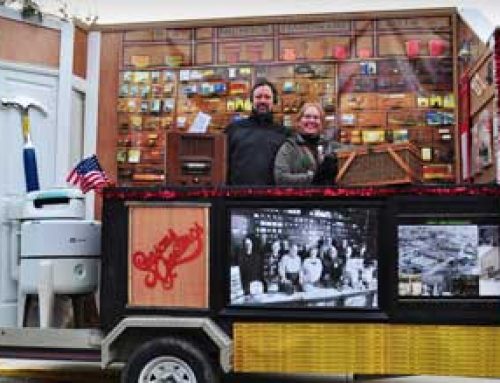Clients often have a hard time visualizing new interior designs as envisioned by their contractor or design firm. By using three dimensional design software, homeowners can see a proposed design before the actual construction begins. In addition, materials chosen such as cabinet wood, flooring, tile and appliances can be depicted within a 3D scene to heighten the sense of realism. Actual lighting parameters can also be applied, and viewed from particular times of the day.
Once a scene is modeled, it can be viewed from any angle. For example, views of the pictured kitchen can be provided from a stool at the counter, or from the hallway looking into the kitchen. Further, the scene can be fully animated. This allows the client to walk through their newly design space before a single nail is hammered.
Using 3D software to present design concepts is a powerful tool that can save client and contractor alike much time and resources. Oversights can be recognized and corrected. Lighting design can be changed in real time, allowing interactive “what if” scenarios. Sometime chosen interior components simply don’t blend well. This is another benefit to viewing a design project before construction begins.
Wood selections, counter top materials and tile choices can be scanned and turned into graphical “textures”. These textures are then applied to the 3D objects that depict the room components. When rendered in three dimensions, they take on the desired appearance.
Do you want to know more about using 3D modeling and animation software for your projects? Contact Wicked Design and we’ll provide you with a consultation.






Leave A Comment
You must be logged in to post a comment.